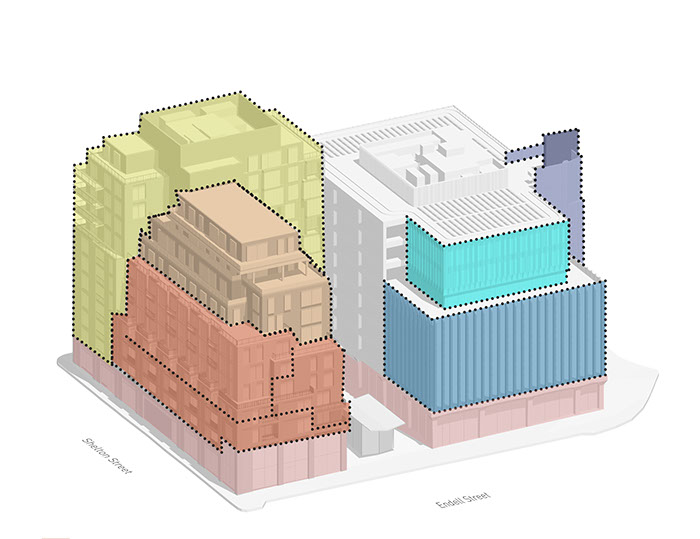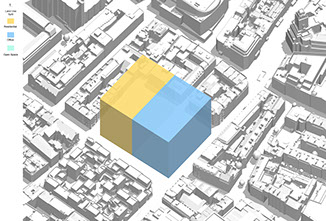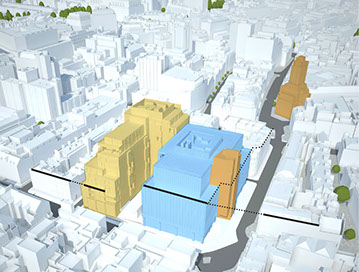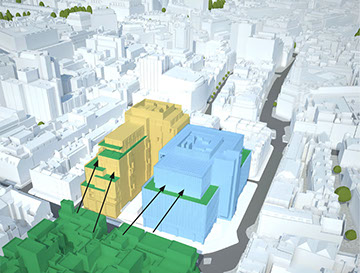

Creating a Well-Scaled and Proportional Development
The size and mass of the proposed buildings relate specifically to the position of the office and residential buildings on the island site and their relationship to the urban context.
Much attention has focussed on creating a well-scaled development that is in harmony with the surrounding streetscape. Numerous townscape views have been considered with regard to the size of the development from neighbouring streets and in relation to local heritage assets.
A series of lower volumes sensitively align with the height of neighbouring buildings and the higher volumes respond to the taller elements on Long Acre and Arne Street.
The volumes recede from the street frontage to create set-backs on the upper levels providing animated terraces, external amenity spaces and shared gardens for the residents of the apartments. These recessed volumes provide restraint to the scale of the buildings when viewed from street level.
The detail and a range of materials will distinguish the façades, helping to alleviate the scale and to provide contrast to the buildings.

View along Endell Street Looking South East



Continuous Mass
Mass Restrained by Urban Pocket Spaces

Office Building
Three interlocking volumes comprise a four-storey base emphasising the ‘street wall’ along Long Acre and Endell Street; a three-storey set-back on the uppermost levels; and a third vertical element (the entrance to the office) providing a harmonious balance between horizontal and vertical gestures.
Residential Building
The base and recessed upper storeys incrementally set back from Shelton Street, Endell Street and Arne Street are articulated by a finer scale of facades.
The elevation overlooking Endell Street emphasises the principal set-back and the series of interlocking volumes or pattern created by the alternate set-backs of the building.
Residential Main
Residential Setback
Residential Taller
Office Main
Office Setback
Office Taller
Retail base
Residential
Office

Massing Strategy with Terraces and Roofscapes
Relationship to Surrounding Low Buildings and Taller
Elements on Long Acre

















