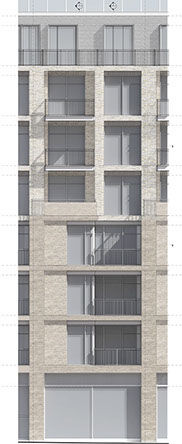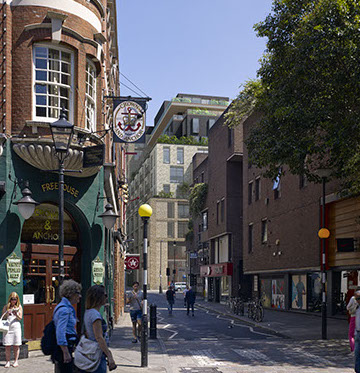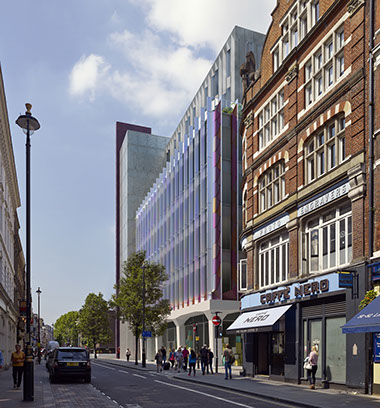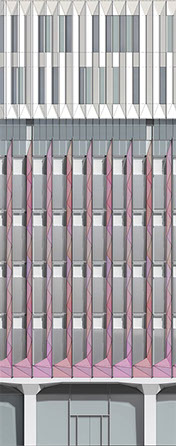
Proposed Residential Facade
The distinctive façades of the residential building are composed of brick and slate, a palette familiar to the smaller-scale domestic buildings beyond Shelton Street.
The brick elevations include a mix of darker buff-coloured bricks on the lower levels and lighter bricks on the upper levels. Different textures, particularly on the lower levels, provide visual interest.
Slate, including small-scale overlapping tiles reminiscent of the traditional slate shingle roofs in Covent Garden, is used in several ways to clad the upper elements.
On the facades of the courtyard, a modern interpretation of slate, optimising the natural variation and reflective qualities of the material, animate and provide a rich backdrop to the landscaped space.
The elevations are detailed in a contemporary manner with a series of window bays referencing the scale of the traditional terraced houses opposite. The bays include inset balconies below the principal setback at level four and generous wide juliet balconies on the upper levels.
Windows and ironmongery are articulated by a dark, patinated bronze tone.





Material Precedents
Elevation Detail

View along Shelton Street

Proposed Office Facade
The elevations of the office building, facing the busier and more public Long Acre, feature a suite of vertically-oriented metal façades. The highly-textured elements, which will fold along the façade, define a strong vertical rhythm to the base of the building.
The potential of stainless steel with unique colour changing effects is currently being explored, and such introduction of colour will further animate the façade and express the vibrancy of Covent Garden.
On the upper recessed levels of the building, the elevations are inspired by traditional lead batten roofs. The façade will utilise a subtle palette of grey metal in varying finishes to present a shimmering and modulated effect or to define a pleated, textured cladding across a saw-tooth elevation.







Material Precedents
Elevation Detail
Copyright © 2014 90 Long Acre
Designed by PLP Architecture