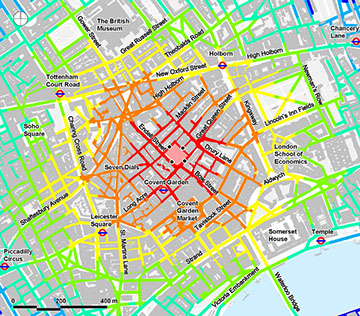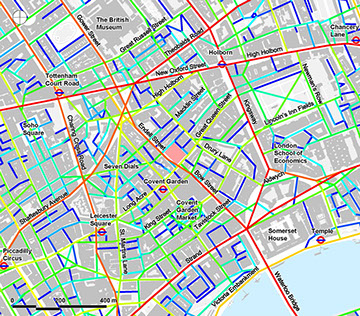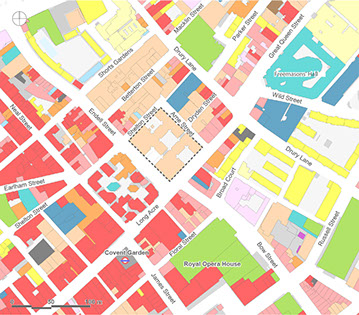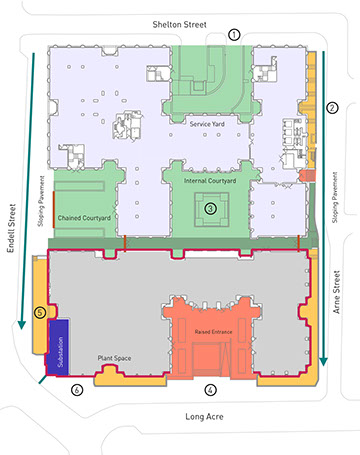





1689 - Parish of St Martins in the Fields. Richard Blome
1746 - Map of London. John Rocque
1792-99 - Cities of London and Westminster. Richard Horwood
1827 - Map of London. C. & J. Greenwood
1874 Ordnance Survey
1953-4 Ordnance Survey

A Crossroad in the Urban Context
History and Character of the Site
The site has taken various urban forms throughout history. From 1850 to the present, some of the buildings that occupied the site have been large buildings, including the 4000-seat Queen’s Theatre, creating a prominent urban intervention at the intersection of Long Acre and Endell Street in the heart of Covent Garden.
Urban Analysis and Design Response
The design team has undertaken a detailed survey and analysis of the public realm and pedestrian context to inform the design approach to the redevelopment.
Our proposal seeks to:
- Integrate the development within the well-connected street network or hierarchy of local routes and the tight urban grain of Covent Garden, Long Acre, Neal Street and Seven Dials;
- Redevelop a prominent site situated at a crossroad on the metropolitan scale; and
- Enhance the transition between two areas of distinctive character; the shops and restaurants of Covent Garden and Seven Dials, and the cluster of offices and residential area.
The workplace environment is inefficient and does not meet the needs or expectations of modern office occupants.




1850 Interior of St Martin’s Hall
1867 The Queen’s Theatre
1911 Odham’s Press
1964 Endell Street, looking towards Long Acre

Pedestrian Connectivity Space Syntax Limited
1200 - 2000 m
1000 - 1200 m
800 - 1000 m
600 - 800 m
400 - 600 m
200 - 400 m
0 - 200
Origin
Underground Station
Project Site
20 min walk
15 min walk
10 min walk
5 min walk

Spatial Accessibility Space Syntax Limited
High
Low
Underground Station
Project Site

Predominantly Office / Residential Uses Attracts mostly locals and office workers
Predominantly Retail / Catering Uses Attracts both tourists and locals
Ground Floor Land Use Space Syntax Limited


Retail
Residential
Medical
Storage
Catering
Offices
Education
Leisure
Under Construction
Parking
Community
Services
Hotels
Vacant
Transport
Utilities


Disconection from the Public Realm
The current office building on the site, designed by R Seifert and Partners and constructed between 1979-81 for MEPC plc (formerly Metropolitan Estates & Property Corporation), comprises lower and upper ground floors, eight upper storeys and a two-level basement car park.
The building is unsympathetic to the surroundings and the materiality of the façades competes with the surroundings. A succession of light-wells, raised and sunken entrances and inactive frontages detach the ground level of the building from the street presence. All of these attributes contribute to the isolation of the building from street life and realise a disparate public realm along the extent of Long Acre.
The provision of a building providing only office accommodation is out of character with its context and interrupts the continuous spine of retail activity along Long Acre.
The workplace environment is inefficient and does not meet the needs or expectations of modern office occupants.






1. Service Yard, Parking Entrance
2. Lightwells
3. Internal Courtyard
4. Raised Entrance
5. Substation Access
6. Blank Wall on Long Acre

Street Level Internal Spaces and Inactive Frontages
Limited Access Spaces
Moats/Light Wells
Raised/Sunken Entrances
Blank Facade
Locked Gates/Barriers
Sloping Pavements
NB: the moats and lightwells are used for air circulation in some instances and for access to plant space in others.
Copyright © 2014 90 Long Acre
Designed by PLP Architecture