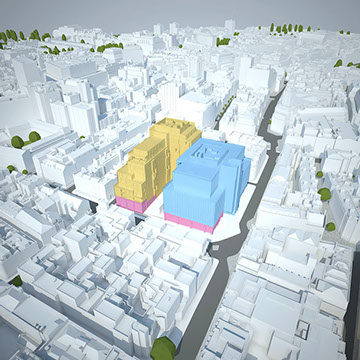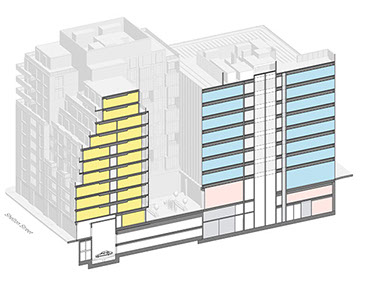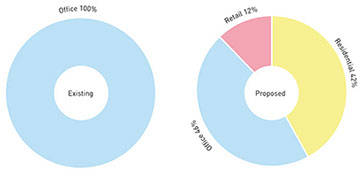
Engaging Residents, Office Workers
and Visitors
The proposed development acknowledges and retains the urban grain of Covent Garden: creating a contextual response and an appropriate mix of office, private and affordable housing and retail spaces with active frontages along the perimeter of the site.
The mixed-use development will provide:
- An office building (ground plus seven-storey) fronting Long Acre. The entrance is anchored on both sides by large retail shops;
- A residential building (ground plus eleven-storey) facing the quieter Shelton Street and Arne Street and including approximately 100 apartments, ranging from studios to one-, two-, three- and four-bedroom units;
The proposal includes an element of ‘Intermediate’ housing or affordable home ownership options;
The entrance lobby, located at the intersection of the L-shaped residential building, overlooks the courtyard;
- An Urban Pocket Space, a 16-metre wide publicly accessible courtyard off Endell Street, leads to the entrance of the residential building and includes a dedicated playspace;
- Retail space on all four aspects of the site at ground-level: larger units as proposed along Long Acre front the international retail destination of Covent Garden while smaller single-level shops respond to the scale and character of neighbouring buildings.

Orientation and Context informing Land Use distribution
- Existing Building Area GEA (m²)
Office 26,997
GEA (m²)
Office 26,997
- Proposed Building Area
GEA (m²)
Office
Residential
Retail
Total
16,761
14,970
4,365
36,096

Residential
Office
Retail

Copyright © 2014 90 Long Acre
Designed by PLP Architecture